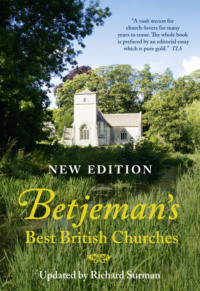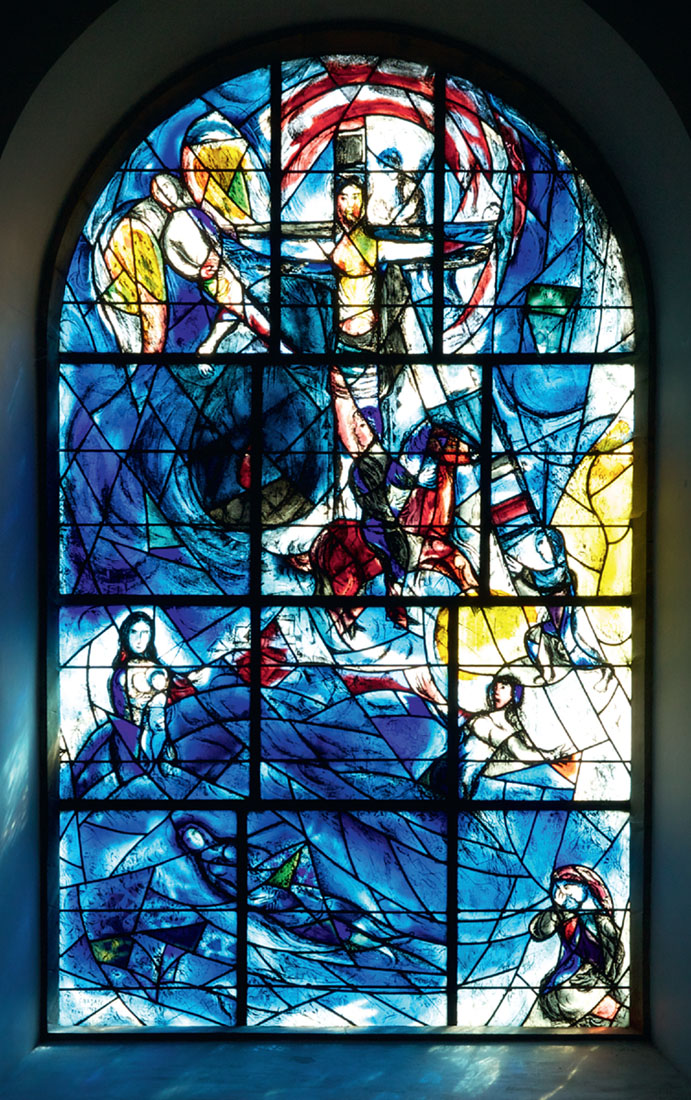
Betjeman’s Best British Churches
Many years have passed since this controversy, and the rival Evangelical fane probably has now a clergyman who always wears a surplice and sometimes a coloured stole, who has lights on the altar and faces east to celebrate Holy Communion, while the priest and congregation of the neighbouring Tractarian church, who now have incense, reservation of the Blessed Sacrament, daily mass, confessions and a High Mass on Sundays, still regard him as ‘low church’.
If one may generalize about the ecclesiastical works of the last half of the century, when so many new churches were built, so many new dioceses established at home and abroad, one can say this. From the ’forties to the middle ’sixties, the majority of the new churches were built as missions to the poor in towns; from the middle ’sixties until the end of the century, and increasingly since then, most new churches have been built in the suburbs. This is not to say that the poor became neglected. Rich manufacturers, settled down as squires in country near Birmingham, Manchester, Liverpool, London, the Potteries and the East Riding, also often rebuilt their country parish church as did those established landowners who were pious and still wealthy. Hence the many rebuilt churches in the Home Counties, Cheshire, Shropshire, Warwickshire and Worcestershire. The ‘Lux Mundi’ group of the ’nineties, the Christian Socialism of such men as Father Adderley, Canon Scott Holland and Bishop Gore whose theology emphasized the Incarnation, laid great stress on the idea that the Catholic faith must play a part in the everyday life of factory and shop and not be a matter of Sunday worship only. Thus we find many slum Tractarian parishes building new mission churches on their smoky, overcrowded outskirts, churches with the names of black letter saints in the Calendar who always seem to be ‘high’: St Anselm, St Cyprian, St Erkenwald, St Mary Magdalen.
We like to think that the reason for the missions to the suburbs from the middle ’sixties onwards was that there were fewer poor. There may be some truth in this, but the reason lies more in the great growth of the middle classes – clerks, rich wholesalers and retailers, the Pooters, those dear, solid bits of English backbone. Few of them were more than one generation from a country village, and the churchgoing habit was ingrained in them from youth. They are the reason for the tall Perpendicular walls of St Philip’s Church, in red brick with stone dressings, rising above the oak paling and evergreens where Victoria Drive intersects Tollemache Avenue. The Tollemaches, deriving an unexpected income in house rents from what had been a sandy warren, gave the site; the merchants in the detached houses at the richer end of Victoria Drive gave the woodwork; the rich brewer whose family have by now been absorbed into the country squirearchy gave the stained glass; and either George Gilbert Scott Junior, John Olrid Scott, G. F. Bodley, J. D. Sedding, Norman Shaw, or, if it is in the North Country, Paley & Austin, designed the church. These architects were the young men who emerged from the enormous office of Sir Gilbert Scott, or the gay craftsman’s studio of Street. They carried the faith of their masters with them. They were generally Tractarians, of a more advanced sort than their masters. They were musical and artistic. They knew such men as Burne-Jones and Rossetti, and, much as they abhorred his atheism, they admired the decorative work of Street’s pupil William Morris.
I think that the well-spring of this later church architecture is the work of George Gilbert Scott Junior, who was a close friend of G. F. Bodley. This talented man was a scholar who wrote that learned and interesting History of English Church Architecture until the Reformation. He was not only a medievalist. He was one of the first Victorians to appreciate again the work of the Renaissance. The few churches he built are a foretaste of the work of Bodley and his followers. In 1877 he dared to build St Agnes, Kennington, London, in the despised Perpendicular style. What is more, he used brick walls, put a screen and rood across the chancel arch, and had a chancel under the same roof as the nave. He designed side chapels for daily services, he had no capitals to the piers in the nave arcades, and he filled the windows with glass by an unknown young artist called Kempe.2
2 This church was destroyed by the Southwark Diocese after war damage.
But we can see other churches influenced by the Neo-Perpendicular movement, and many of these are very fine buildings, no more imitations of medieval than were the works of the older Victorians. They are, however, less Victorian than the daring experiments of the ’fifties and ’sixties, and they seem, like the small houses designed by Norman Shaw, to come into our time or at any rate into the 1920s. Because they are near us, we do not appreciate their originality. In our desire to see a new style emerge from new materials, we notice only that the mouldings and fittings are copies of medieval Gothic. We do not realize that the proportions, plan and liturgical arrangement are nothing like our old churches.
See in your mind’s eye a church built in the neo-Perpendicular style by G. G. Scott Junior, Bodley, W. H. Bidlake of Birmingham, Edgar Wood, Sir Ninian Comper, W. D. Caroe, Sir Charles Nicholson, Temple Moore, J. D. Sedding, Edmund Sedding, Charles Spooner, E. P. Warren, Walter Tapper, Niven and Wigglesworth, Paley & Austin, to name a few of these later Victorian architects. If you cannot see it, I will try to re-create such a church, and you will remember it in some newish suburb of a provincial town where you stayed with an aunt, or on a holiday in the outskirts of a south-coast watering place, and you can read of it in Compton Mackenzie’s Sinister Street. ‘Ting-ting’ the single bell calls to Sung Eucharist, because the tower, designed for a full peal of bells, was never completed. Rather gaunt without it, the church rises above the privet and forsythia and prunus of its little garden, for there is no churchyard to these churches; we have reached the era of municipal cemeteries, and it is in their marble acres that the dead of this new parish are to be found. Inside the church, the tall nave is filled with chairs, and the narrow aisles are not used on a Sunday, as they give a view only of side altars where the weekday Celebrations and the very early Sunday masses are said. The floor is of oak blocks, the walls are cream and clean, the woodwork of the thick Devonshire style chancel screen, carved by Harry Hems of Exeter, is unstained. In more recent times a coloured statue of Our Lady under a gilded canopy is seen against one of the eastern-most pillars of the nave. Through the screen we glimpse a huge reredos painted green and red and gold, with folding doors. The high altar has a purple frontal, because just now it is Lent. The floor of the sanctuary is paved with black-and-white marble. Riddel posts with gilt angels on them – the famous ‘English altar’ introduced by Sir Ninian Comper in the ’eighties – hold curtains round the north, south and east of the side altars. The windows are filled with greenish glass in which are patches of dark blue, red and gold. These are the work of Kempe, and they allow more light into the church than earlier Victorian windows. The chief beauty of the church is its proportion. These architects favoured two kinds of proportion when they were building in the Gothic style – almost all of them designed Byzantine and classic churches as well – and they were either height and narrowness, or breadth and length. Their churches either soar or spread.
The Sung Eucharist is probably from the Prayer Book and with a crowd of acolytes at the altar. Blue incense rises to the golden reredos and the green Kempe window. The English Hymnal is used, and plain-song or more probably, Eyre in E [flat] or Tours in C. Candlelights twinkle in the mist. The purple Lenten chasuble of the priest is worn over amice, alb, stole and maniple, and there is discussion of these things after the service and before among servers and the initiated. We are in a world which feels itself in touch with the middle ages and with today. This is English Catholicism. There is much talk of Percy Dearmer, correct furnishings and vestments, the Prayer Book and how far one is justified in departing from it. After church the acolytes in their Sunday suits hang round the porch, and the young curates too, and there is a good deal of backslapping and chaff. For months the Mothers’ Union and women’s guilds of the church have been working on banners and a frontal to be ready for Easter. From these suburban parishes much of the Church life of modern England has sprung. They have trained their people in faith and the liturgy, they have produced many of the overseas missionaries and parish priests of today.
We are in modern times, out of the older and rich suburbs with their garden city atmosphere of guild craftsman and Sarum Use, and into the big building estates. The large areas of semi-detached houses, built by private speculators or councils, have been eating up our agricultural land since 1920. They have been brought about by the change in transport from steam to motor-bus and electric train. People are moving out of the crowded early Victorian industrial lanes and terraces, into little houses of their own, each with its little patch of garden at the back and front, each isolated from its neighbour by social convention, in districts where miles of pavement enlivened by the squeak of perambulators lead to a far-off bus route and parade of chain stores, and a distant vita-glass school, used as a Community Centre in the evenings. To these places, often lonely for all the people in them, is the new mission Church.
Just as there is today no definite modern style in England, except in what is impermanent – exhibition buildings, prefabs, holiday camps and the like, so there is no definite modern church style. In the period between the two wars church architects were too often concerned with style, and they built places of worship which vied with the local Odeon or with by-pass modern factories in trying to be ‘contemporary’. They now look dated, and will, I fear, never look beautiful. But the purpose of the church remains the same as it was at the beginning of this book, to be a place where the Faith is taught and the Sacraments are administered.

TUDELY: ALL SAINTS – one of the windows created by Marc Chagall to commemorate Sarah Venetia d’Avidgor Goldsmid, who drowned in the 1960s
© Richard Surman
Конец ознакомительного фрагмента.
Текст предоставлен ООО «ЛитРес».
Прочитайте эту книгу целиком, купив полную легальную версию на ЛитРес.
Безопасно оплатить книгу можно банковской картой Visa, MasterCard, Maestro, со счета мобильного телефона, с платежного терминала, в салоне МТС или Связной, через PayPal, WebMoney, Яндекс.Деньги, QIWI Кошелек, бонусными картами или другим удобным Вам способом.
Вы ознакомились с фрагментом книги.
Для бесплатного чтения открыта только часть текста.
Приобретайте полный текст книги у нашего партнера:
Всего 10 форматов